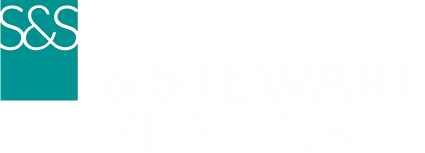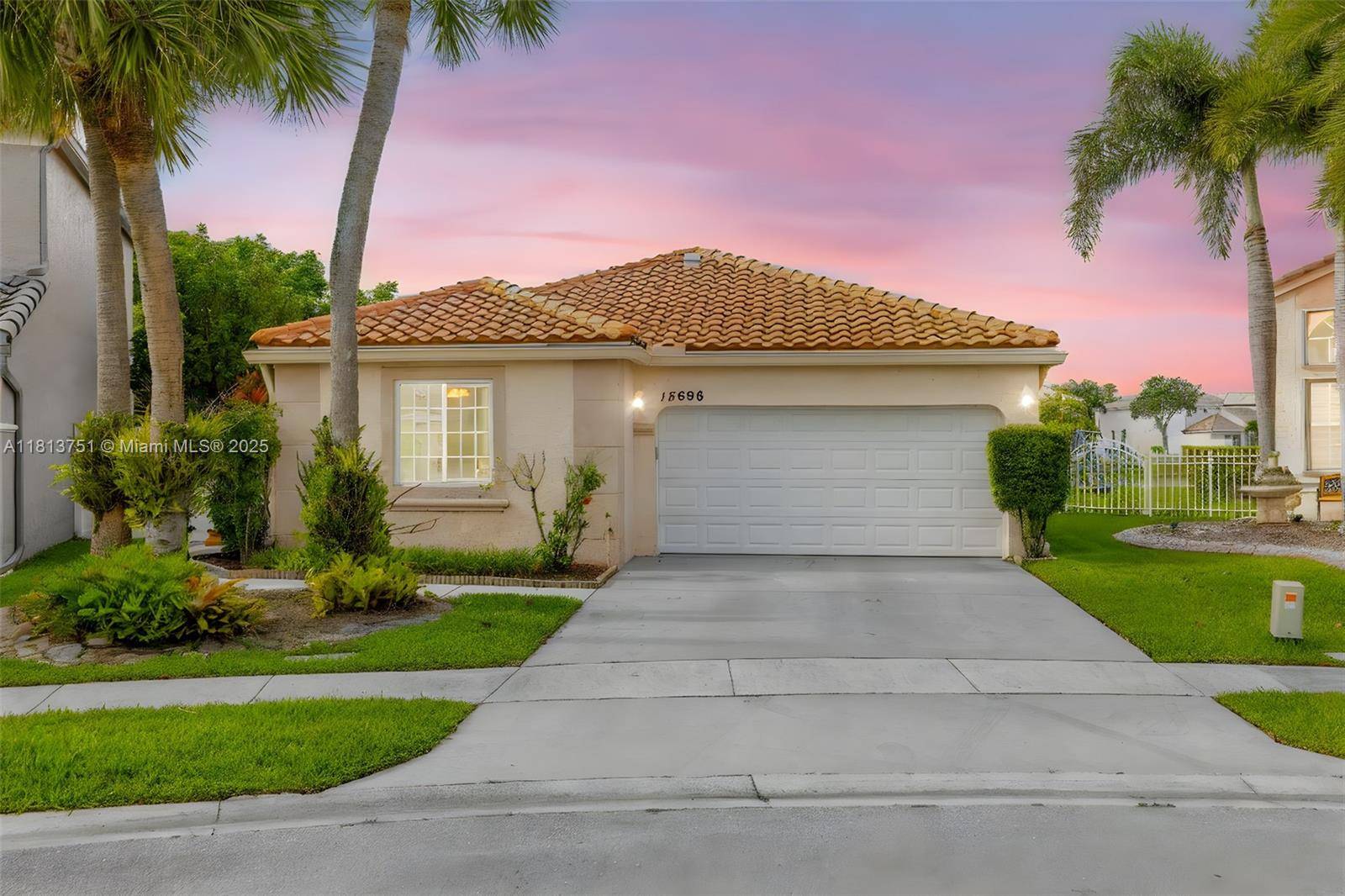OPEN HOUSE
Thu Jun 12, 4:00pm - 6:00pm
UPDATED:
Key Details
Property Type Single Family Home
Sub Type Single Family Residence
Listing Status Active
Purchase Type For Sale
Square Footage 1,590 sqft
Price per Sqft $427
Subdivision Towngate
MLS Listing ID A11813751
Style Detached,Patio Home,One Story
Bedrooms 4
Full Baths 2
Construction Status Resale
HOA Fees $179/mo
HOA Y/N Yes
Year Built 1997
Annual Tax Amount $9,852
Tax Year 2024
Lot Size 8,231 Sqft
Property Sub-Type Single Family Residence
Property Description
Location
State FL
County Broward
Community Towngate
Area 3980
Direction FROM I-75 EXIT PINES BLVD. WEST, TURN RT ONTO NW 155TH AVE (TOWN GATE), FOLLOW THE RD UNTIL IT DEAD ENDS, MAKE A RT, THEN TURN LEFT ON NW 14TH STREET (CHERRY BAY). GO THRU GATE,TURN LEFT, GO TO END AND CURVE TO RIGHT, FOLLOW RD TO ADDRESS.
Interior
Interior Features Attic, Bedroom on Main Level, Dining Area, Separate/Formal Dining Room, Dual Sinks, Eat-in Kitchen, First Floor Entry, Pantry, Pull Down Attic Stairs, Split Bedrooms, Vaulted Ceiling(s), Walk-In Closet(s)
Heating Electric
Cooling Central Air, Ceiling Fan(s), Electric
Flooring Carpet, Tile
Furnishings Unfurnished
Window Features Blinds,Impact Glass
Appliance Dryer, Dishwasher, Electric Range, Electric Water Heater, Disposal, Microwave, Refrigerator, Washer
Laundry In Garage
Exterior
Exterior Feature Enclosed Porch, Fence, Fruit Trees, Security/High Impact Doors, Patio, Room For Pool
Parking Features Attached
Garage Spaces 2.0
Pool None, Community
Community Features Gated, Home Owners Association, Maintained Community, Pool
Waterfront Description Lake Front
View Y/N Yes
View Lake
Roof Type Spanish Tile
Street Surface Paved
Porch Patio, Porch, Screened
Garage Yes
Private Pool Yes
Building
Lot Description < 1/4 Acre
Faces Northeast
Story 1
Sewer Public Sewer
Water Public
Architectural Style Detached, Patio Home, One Story
Structure Type Block
Construction Status Resale
Schools
Elementary Schools Silver Palms
Middle Schools Walter C. Young
High Schools Flanagan;Charls
Others
Pets Allowed Dogs OK, Yes
HOA Fee Include Common Area Maintenance,Internet,Recreation Facilities,Security
Senior Community No
Tax ID 514009130640
Security Features Security System Owned,Security Gate,Gated Community,Security Guard
Acceptable Financing Cash, Conventional, FHA, VA Loan
Listing Terms Cash, Conventional, FHA, VA Loan
Pets Allowed Dogs OK, Yes
Virtual Tour https://www.zillow.com/view-imx/9c2d6e7e-9f8c-49ea-86cf-adc4f6ca7708?setAttribution=mls&wl=true&initialViewType=pano



