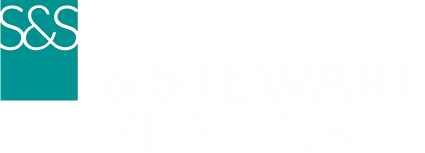OPEN HOUSE
Sat Jun 14, 12:00pm - 2:00pm
UPDATED:
Key Details
Property Type Townhouse
Sub Type Townhouse
Listing Status Active
Purchase Type For Sale
Square Footage 1,995 sqft
Price per Sqft $295
Subdivision Pembroke Lakes South
MLS Listing ID A11818301
Style Tri-Level
Bedrooms 3
Full Baths 3
Half Baths 1
Construction Status Effective Year Built
HOA Fees $330/mo
HOA Y/N Yes
Min Days of Lease 365
Leases Per Year 1
Year Built 2017
Annual Tax Amount $6,593
Tax Year 2024
Property Sub-Type Townhouse
Property Description
Location
State FL
County Broward
Community Pembroke Lakes South
Area 3180
Direction GPS
Interior
Interior Features Built-in Features, Bedroom on Main Level, Dual Sinks, First Floor Entry, High Ceilings, Upper Level Primary, Walk-In Closet(s)
Heating Central
Cooling Central Air
Flooring Ceramic Tile, Hardwood, Wood
Furnishings Negotiable
Window Features Impact Glass
Appliance Dryer, Dishwasher, Disposal, Ice Maker, Microwave, Refrigerator, Washer
Exterior
Exterior Feature Balcony, Porch
Parking Features Attached
Garage Spaces 2.0
Pool Heated
Amenities Available Clubhouse, Fitness Center, Playground, Pool
View Other
Porch Balcony, Open, Porch
Garage Yes
Private Pool Yes
Building
Architectural Style Tri-Level
Level or Stories Multi/Split
Structure Type Block
Construction Status Effective Year Built
Others
Pets Allowed No
HOA Fee Include Common Areas,Maintenance Grounds
Senior Community No
Tax ID 514024141930
Security Features Security System,Secured Garage/Parking,Phone Entry,Security Guard
Acceptable Financing Cash, Conventional, FHA, VA Loan
Listing Terms Cash, Conventional, FHA, VA Loan
Special Listing Condition Listed As-Is
Pets Allowed No
Virtual Tour https://www.propertypanorama.com/instaview/mia/A11818301



