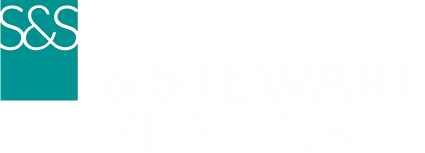UPDATED:
Key Details
Property Type Single Family Home
Sub Type Single Family Residence
Listing Status Coming Soon
Purchase Type For Sale
Square Footage 3,895 sqft
Price per Sqft $307
Subdivision Sector 4
MLS Listing ID A11842964
Style Two Story
Bedrooms 5
Full Baths 4
Construction Status Effective Year Built
HOA Fees $600/qua
HOA Y/N Yes
Year Built 1993
Annual Tax Amount $8,718
Tax Year 2024
Lot Size 0.253 Acres
Property Sub-Type Single Family Residence
Property Description
Location
State FL
County Broward
Community Sector 4
Area 3890
Interior
Interior Features Bedroom on Main Level, Breakfast Area, Eat-in Kitchen, First Floor Entry, Living/Dining Room, Main Level Primary
Heating Gas
Cooling Central Air
Flooring Carpet, Ceramic Tile
Furnishings Partially
Window Features Blinds
Appliance Dryer, Dishwasher, Gas Water Heater, Microwave, Other, Refrigerator, Trash Compactor, Washer
Exterior
Exterior Feature Barbecue, Deck, Enclosed Porch, Lighting, Other, Room For Pool, Storm/Security Shutters
Parking Features Attached
Garage Spaces 4.0
Pool None, Community
Community Features Clubhouse, Gated, Home Owners Association, Other, Pool
Waterfront Description Canal Front
View Y/N Yes
View Canal, Garden, Water
Roof Type Barrel,Concrete
Porch Deck, Porch, Screened
Garage Yes
Private Pool Yes
Building
Lot Description 1/4 to 1/2 Acre Lot, Sprinklers Automatic
Faces North
Story 2
Sewer Public Sewer
Water Public
Architectural Style Two Story
Level or Stories Two
Structure Type Block
Construction Status Effective Year Built
Schools
Elementary Schools Eagle Point
Middle Schools Tequesta Trace
High Schools Cypress Bay
Others
Pets Allowed Size Limit, Yes
HOA Fee Include Common Area Maintenance,Security
Senior Community No
Tax ID 504006022590
Security Features Security System Owned,Gated Community,Smoke Detector(s)
Acceptable Financing Cash, Conventional, FHA, Other
Listing Terms Cash, Conventional, FHA, Other
Special Listing Condition Listed As-Is
Pets Allowed Size Limit, Yes



