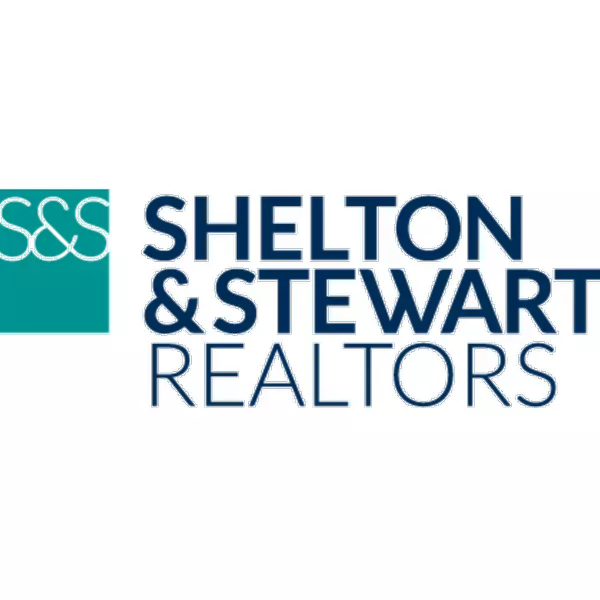
Open House
Wed Oct 29, 11:00am - 2:00pm
UPDATED:
Key Details
Property Type Single Family Home
Sub Type Single Family Residence
Listing Status Active
Purchase Type For Sale
Square Footage 1,928 sqft
Price per Sqft $492
Subdivision Lauderdale Isles
MLS Listing ID A11896946
Style Detached,One Story
Bedrooms 4
Full Baths 3
HOA Y/N No
Year Built 1955
Annual Tax Amount $8,437
Tax Year 2024
Lot Size 7,150 Sqft
Property Sub-Type Single Family Residence
Property Description
Location
State FL
County Broward
Community Lauderdale Isles
Area 3580
Direction Riverland Road to Marathon Lane. Property on east side of street.
Interior
Interior Features Breakfast Bar, Bedroom on Main Level, Closet Cabinetry, Dual Sinks, Family/Dining Room, French Door(s)/Atrium Door(s), First Floor Entry, High Ceilings, Jetted Tub, Kitchen Island, Living/Dining Room, Main Level Primary, Split Bedrooms, Separate Shower, Walk-In Closet(s)
Heating Other
Cooling Central Air, Ceiling Fan(s), Electric
Flooring Tile
Window Features Blinds,Impact Glass
Appliance Dryer, Dishwasher, Electric Range, Ice Maker, Refrigerator, Washer
Laundry Washer Hookup, Dryer Hookup
Exterior
Exterior Feature Fruit Trees, Porch, Room For Pool, Security/High Impact Doors, Storm/Security Shutters
Parking Features Attached
Garage Spaces 1.0
Pool None
Community Features Other
Utilities Available Cable Available
Waterfront Description Canal Access,Canal Front,No Fixed Bridges,Ocean Access
View Y/N Yes
View Canal, Water
Roof Type Barrel,Flat,Spanish Tile
Porch Open, Porch
Garage Yes
Private Pool No
Building
Lot Description Sprinklers Automatic, < 1/4 Acre
Faces West
Story 1
Sewer Public Sewer
Water Public
Architectural Style Detached, One Story
Structure Type Block
Schools
Elementary Schools Stephen Foster
Middle Schools New River
High Schools Stranahan
Others
Pets Allowed Dogs OK, Yes
Senior Community No
Restrictions No Restrictions,OK To Lease
Tax ID 504219080120
Acceptable Financing Cash, Conventional, FHA, VA Loan
Listing Terms Cash, Conventional, FHA, VA Loan
Special Listing Condition Listed As-Is
Pets Allowed Dogs OK, Yes
Virtual Tour https://www.zillow.com/view-imx/c78ad3b2-2cd4-4c0e-9354-b8bad77a0460?setAttribution=mls&wl=true&initialViewType=pano

GET MORE INFORMATION




