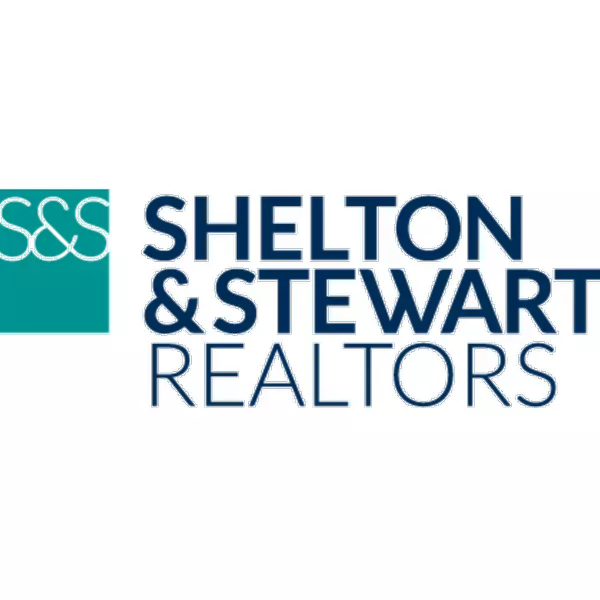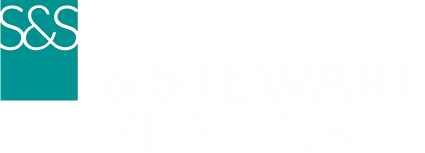
Open House
Sat Nov 01, 12:00pm - 3:00pm
UPDATED:
Key Details
Property Type Single Family Home
Sub Type Single Family Residence
Listing Status Active
Purchase Type For Sale
Square Footage 2,672 sqft
Price per Sqft $383
Subdivision Wyndham Lakes West
MLS Listing ID A11903650
Style Detached,One Story
Bedrooms 5
Full Baths 3
HOA Fees $162/mo
HOA Y/N Yes
Year Built 1999
Annual Tax Amount $10,857
Tax Year 2024
Lot Size 8,056 Sqft
Property Sub-Type Single Family Residence
Property Description
Location
State FL
County Broward
Community Wyndham Lakes West
Area 3624
Interior
Interior Features French Door(s)/Atrium Door(s), Fireplace, High Ceilings, Attic
Heating Central
Cooling Central Air, Ceiling Fan(s)
Flooring Ceramic Tile
Fireplace Yes
Window Features Blinds
Appliance Built-In Oven, Dryer, Dishwasher, Electric Range, Refrigerator, Self Cleaning Oven, Trash Compactor, Washer
Laundry Laundry Tub
Exterior
Exterior Feature Fence, Storm/Security Shutters
Garage Spaces 3.0
Pool Other, Pool
Community Features Gated
Waterfront Description Lake Front
View Y/N Yes
View Lake
Roof Type Spanish Tile
Garage Yes
Private Pool Yes
Building
Lot Description < 1/4 Acre
Faces West
Story 1
Sewer Public Sewer
Water Public
Architectural Style Detached, One Story
Structure Type Block
Schools
Elementary Schools Eagle Ridge
Middle Schools Coral Spg Middle
High Schools Marjory Stoneman Douglas
Others
Senior Community No
Restrictions OK To Lease
Tax ID 484107071270
Security Features Security Gate
Acceptable Financing Cash, Conventional
Listing Terms Cash, Conventional
Virtual Tour https://www.propertypanorama.com/instaview/mia/A11903650

GET MORE INFORMATION




