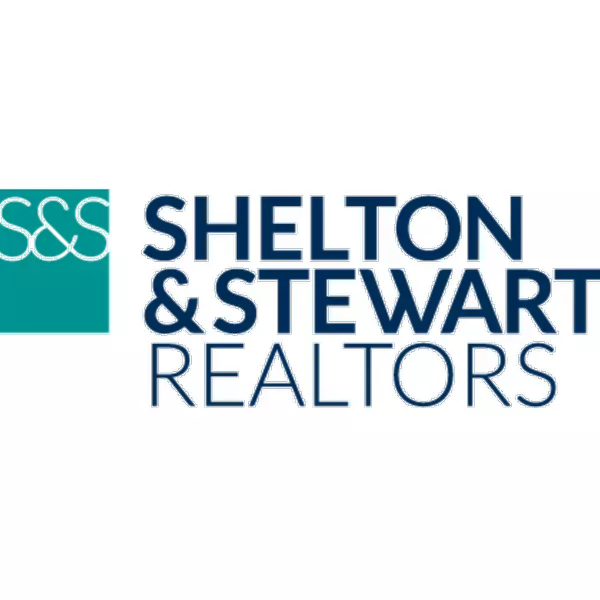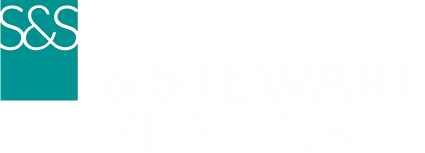
UPDATED:
Key Details
Property Type Single Family Home
Sub Type Single Family Residence
Listing Status Active
Purchase Type For Sale
Square Footage 2,080 sqft
Price per Sqft $204
Subdivision Cascades At St Lucie West
MLS Listing ID A11901404
Style Detached,One Story
Bedrooms 2
Full Baths 2
HOA Fees $399/qua
HOA Y/N Yes
Year Built 2004
Annual Tax Amount $4,187
Tax Year 2024
Lot Size 5,576 Sqft
Property Sub-Type Single Family Residence
Property Description
Location
State FL
County St Lucie
Community Cascades At St Lucie West
Area 7500
Direction St Lucie West Blvd to NW Bethany Dr; north on NW Bethany Dr; left at the Cascades marquee Pass through the manned gate on The Cascades at Saint Lucie W to Clearview Ct; right on Clearview Ct; right on Sunview Way; left on NW Shoreview Dr
Interior
Interior Features Bedroom on Main Level, Breakfast Area, Dining Area, Separate/Formal Dining Room, Dual Sinks, Entrance Foyer, First Floor Entry, Main Level Primary, Pantry, Split Bedrooms, Separate Shower, Walk-In Closet(s)
Heating Electric
Cooling Electric
Window Features Blinds
Appliance Some Gas Appliances, Dryer, Dishwasher, Disposal, Gas Range, Gas Water Heater, Microwave, Refrigerator, Washer
Exterior
Exterior Feature Enclosed Porch, Storm/Security Shutters
Garage Spaces 2.0
Pool None, Community
Community Features Clubhouse, Fitness, Golf, Golf Course Community, Game Room, Gated, Home Owners Association, Pickleball, Property Manager On-Site, Pool, Sidewalks, Tennis Court(s)
Utilities Available Cable Available, Underground Utilities
View Y/N Yes
View Lake
Roof Type Spanish Tile
Street Surface Paved
Porch Porch, Screened
Garage Yes
Private Pool Yes
Building
Lot Description Sprinklers Automatic, < 1/4 Acre
Faces South
Story 1
Sewer Public Sewer
Water Public
Architectural Style Detached, One Story
Structure Type Block
Others
Pets Allowed Conditional, Yes
HOA Fee Include Cable TV,Internet,Maintenance Grounds,Recreation Facilities
Senior Community Yes
Restrictions Association Approval Required,No Lease 1st Year Owned,No RV,No Truck,Subdivision Restrictions
Tax ID 3323-959-0112-000-4
Security Features Gated Community,Smoke Detector(s)
Acceptable Financing Cash, Conventional, FHA, VA Loan
Listing Terms Cash, Conventional, FHA, VA Loan
Pets Allowed Conditional, Yes
Virtual Tour https://www.propertypanorama.com/instaview/mia/A11901404

GET MORE INFORMATION




