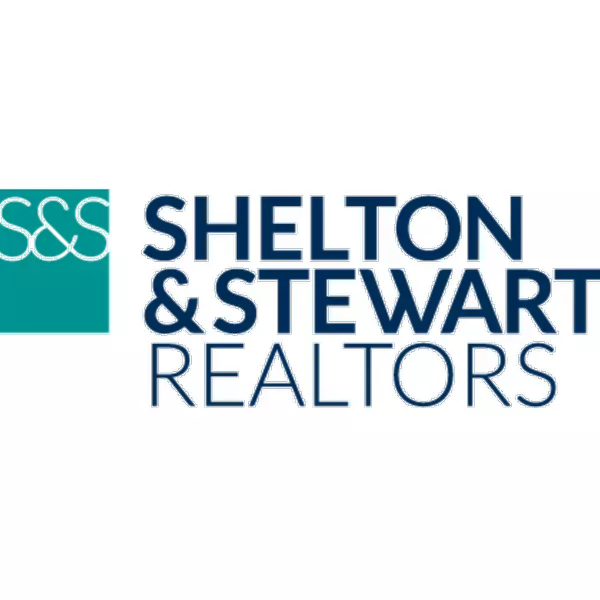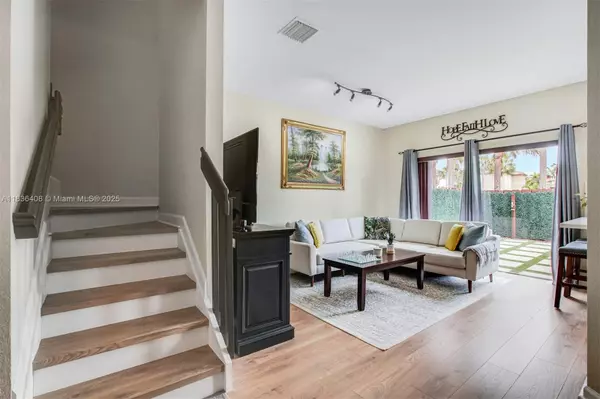$450,000
$454,999
1.1%For more information regarding the value of a property, please contact us for a free consultation.
8906 SW 226th Ter Cutler Bay, FL 33190
3 Beds
3 Baths
1,526 SqFt
Key Details
Sold Price $450,000
Property Type Townhouse
Sub Type Townhouse
Listing Status Sold
Purchase Type For Sale
Square Footage 1,526 sqft
Price per Sqft $294
Subdivision Lakes By The Bay Gee
MLS Listing ID A11836408
Sold Date 08/19/25
Bedrooms 3
Full Baths 2
Half Baths 1
Construction Status Resale
HOA Fees $13/qua
HOA Y/N Yes
Min Days of Lease 365
Leases Per Year 1
Year Built 2006
Annual Tax Amount $4,720
Tax Year 2024
Contingent Financing
Property Sub-Type Townhouse
Property Description
Welcome to this impeccably maintained and tastefully updated townhome in the sought-after community of The Cove at Isles of Bayshore. Featuring stylish laminate and tile flooring throughout, this residence boasts a modern kitchen renovated in 2021, complete with quartz countertops and custom all-wood cabinetry. Step outside to a sun-drenched, low-maintenance backyard with paved and turf landscaping—perfect for relaxing or entertaining. The home offers a 1-car garage plus two additional dedicated parking spaces right in front, with ample guest parking nearby. Enjoy a truly hassle-free lifestyle with HOA maintenance that includes lawn care, tree trimming, exterior painting, pressure washing, and the upkeep of common grounds, roads, and sidewalks. Don't miss out!
Location
State FL
County Miami-dade
Community Lakes By The Bay Gee
Area 60
Direction Turnpike southbound, East on SW 216 St, to SW 215 Ter, South on SW 88 Pl or refer to WAZE or GOOGLEMAPS
Interior
Interior Features Breakfast Bar, Dining Area, Separate/Formal Dining Room, Dual Sinks, First Floor Entry, Kitchen Island, Main Living Area Entry Level, Pantry, Separate Shower, Upper Level Primary, Walk-In Closet(s)
Heating Central, Electric
Cooling Central Air, Electric
Flooring Laminate, Tile
Window Features Blinds
Appliance Dryer, Dishwasher, Electric Range, Electric Water Heater, Disposal, Microwave, Refrigerator, Washer
Exterior
Exterior Feature Fence, Patio, Storm/Security Shutters
Parking Features Attached
Garage Spaces 1.0
Pool Association
Amenities Available Business Center, Clubhouse, Fitness Center, Playground, Pool, Sauna
View Garden
Porch Patio
Garage Yes
Private Pool Yes
Building
Lot Description Zero Lot Line
Faces Northwest
Structure Type Block
Construction Status Resale
Others
Pets Allowed Conditional, Yes
HOA Fee Include Common Areas,Maintenance Grounds,Recreation Facilities,Trash
Senior Community No
Tax ID 36-60-16-016-1660
Ownership Self Proprietor/Individual
Security Features Complex Fenced,Other
Acceptable Financing Cash, Conventional, FHA, VA Loan
Listing Terms Cash, Conventional, FHA, VA Loan
Financing Conventional
Special Listing Condition Listed As-Is
Pets Allowed Conditional, Yes
Read Less
Want to know what your home might be worth? Contact us for a FREE valuation!

Our team is ready to help you sell your home for the highest possible price ASAP

Bought with Coldwell Banker Realty





