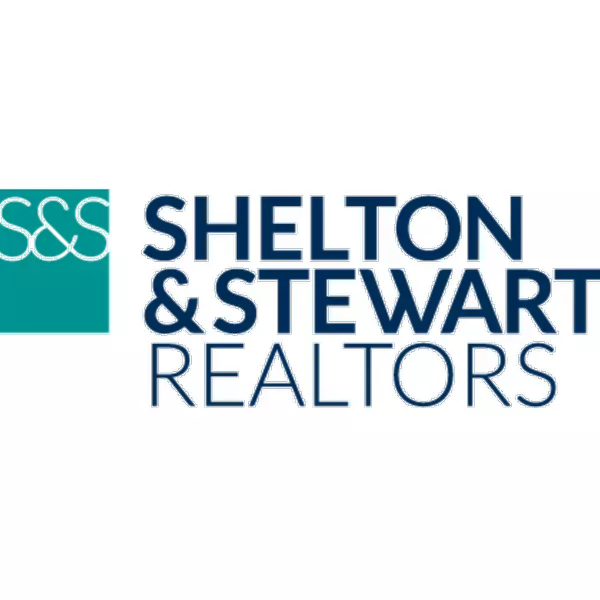$3,225,000
$3,390,000
4.9%For more information regarding the value of a property, please contact us for a free consultation.
1206 E Lake Dr Fort Lauderdale, FL 33316
4 Beds
4 Baths
3,500 SqFt
Key Details
Sold Price $3,225,000
Property Type Single Family Home
Sub Type Single Family Residence
Listing Status Sold
Purchase Type For Sale
Square Footage 3,500 sqft
Price per Sqft $921
Subdivision Harbor Beach
MLS Listing ID A11827409
Sold Date 10/20/25
Style Detached,One Story
Bedrooms 4
Full Baths 4
HOA Fees $74/ann
HOA Y/N Yes
Year Built 2015
Annual Tax Amount $47,259
Tax Year 2024
Contingent No Contingencies
Lot Size 0.308 Acres
Property Sub-Type Single Family Residence
Property Description
Immaculate single story Key West style beach home on one of the most desired streets in Harbor Beach, an elite private residential community. This impeccable home was rebuilt from the ground up 10 years ago from plumbing, electrical, stunning interior to roof & much more! This beautiful modern coastal home offers a breezy, relaxed natural pallet taking advantage of lush landscaping, stunning saltwater pool/spa with summer kitchen & plenty of earth tones. Large wrap around covered patio & front porch. Walk to private Beach Club & Marina. Guard gated and patrolled. 4/4 with office & flex space for gym or play area. Can be available turnkey. Low annual maintenance. Perfect for full time or seasonal residents as HB also offers additional security while you are out of town at additional cost.
Location
State FL
County Broward
Community Harbor Beach
Area 3170
Direction A1A to Harbor Beach Pkwy, thru gate then take right. Property end of E Lake Dr. on right.
Interior
Interior Features Wet Bar, Built-in Features, Bedroom on Main Level, Dining Area, Separate/Formal Dining Room, Dual Sinks, Eat-in Kitchen, First Floor Entry, Jetted Tub, Kitchen Island, Main Level Primary, Pantry, Split Bedrooms, Separate Shower, Bar, Walk-In Closet(s)
Heating Central, Heat Strip
Cooling Central Air, Ceiling Fan(s), Zoned
Flooring Hardwood, Marble, Tile, Wood
Furnishings Negotiable
Window Features Blinds,Drapes,Impact Glass
Appliance Some Gas Appliances, Dryer, Dishwasher, Gas Water Heater, Microwave, Refrigerator, Self Cleaning Oven, Water Purifier, Washer
Laundry Washer Hookup, Dryer Hookup, Laundry Tub
Exterior
Exterior Feature Barbecue, Fence, Lighting, Outdoor Grill, Patio
Parking Features Attached
Garage Spaces 2.0
Pool Fenced, Gunite, Heated, In Ground, Other, Pool
Community Features Beach, Boat Facilities, Club Membership Available, Home Owners Association
Utilities Available Cable Available
View Garden, Pool
Roof Type Metal
Porch Patio
Garage Yes
Private Pool Yes
Building
Lot Description 1/4 to 1/2 Acre Lot, Sprinklers Automatic
Faces West
Story 1
Sewer Public Sewer
Water Public
Architectural Style Detached, One Story
Structure Type Block
Others
Pets Allowed Conditional, Yes
Senior Community No
Restrictions No Restrictions
Tax ID 504213010510
Security Features Security System Owned,Smoke Detector(s)
Acceptable Financing Cash, Conventional
Listing Terms Cash, Conventional
Financing Cash
Special Listing Condition Listed As-Is
Pets Allowed Conditional, Yes
Read Less
Want to know what your home might be worth? Contact us for a FREE valuation!

Our team is ready to help you sell your home for the highest possible price ASAP

Bought with Bella Costa Properties
GET MORE INFORMATION






