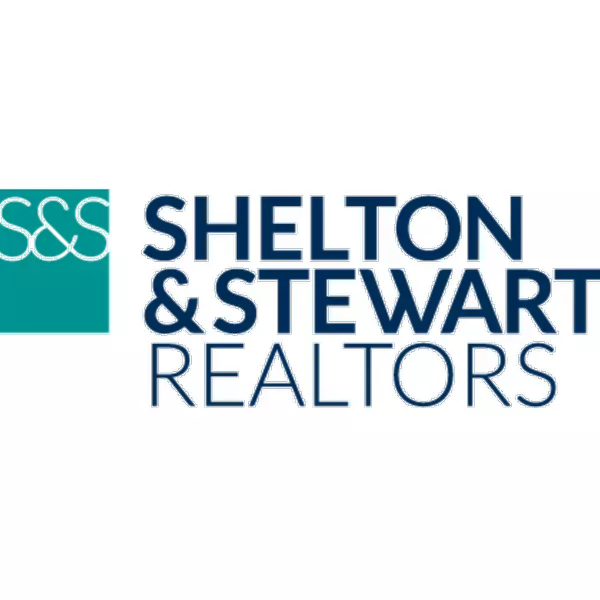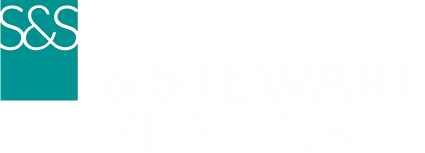$540,000
$560,000
3.6%For more information regarding the value of a property, please contact us for a free consultation.
220 SW 113th Ter Pembroke Pines, FL 33025
3 Beds
3 Baths
1,106 SqFt
Key Details
Sold Price $540,000
Property Type Single Family Home
Sub Type Single Family Residence
Listing Status Sold
Purchase Type For Sale
Square Footage 1,106 sqft
Price per Sqft $488
Subdivision Pembroke Lakes South
MLS Listing ID A11828432
Sold Date 10/31/25
Style Detached,One Story
Bedrooms 3
Full Baths 3
HOA Fees $80/qua
HOA Y/N Yes
Year Built 1988
Annual Tax Amount $3,937
Tax Year 2024
Contingent No Contingencies
Lot Size 7,568 Sqft
Property Sub-Type Single Family Residence
Property Description
Welcome to your dream home in the heart of Pembroke Pines! This fully updated residence offers the perfect blend of style, comfort, and location. Nestled in a quiet, sought-after neighborhood, this home features a private pool with serene lake views, creating the ultimate oasis for relaxation and entertaining. Inside, you'll find a modern, move-in-ready interior with upgraded finishes throughout, including a sleek kitchen, updated bathrooms, and spacious living areas filled with natural light. Garage has been converted into the 3rd bedroom. Conveniently located near top-rated schools, shopping, dining, and major highways, this home truly has it all. Don't miss the opportunity to live in one of Pembroke Pines' most desirable communities!
Location
State FL
County Broward
Community Pembroke Lakes South
Area 3180
Interior
Interior Features Breakfast Bar, Bedroom on Main Level, Closet Cabinetry, Entrance Foyer, Eat-in Kitchen, French Door(s)/Atrium Door(s), First Floor Entry, High Ceilings, Living/Dining Room, Pantry, Sitting Area in Primary, Split Bedrooms, Skylights
Heating Central
Cooling Central Air, Ceiling Fan(s)
Flooring Tile
Furnishings Negotiable
Window Features Skylight(s)
Appliance Dryer, Dishwasher, Electric Range, Electric Water Heater, Microwave, Refrigerator, Self Cleaning Oven
Exterior
Exterior Feature Barbecue, Fence, Lighting, Outdoor Shower, Patio, Security/High Impact Doors
Garage Spaces 1.0
Pool Above Ground, Pool
Community Features Street Lights, Sidewalks
Utilities Available Cable Available, Underground Utilities
Waterfront Description Lake Front
View Y/N Yes
View Lake
Roof Type Barrel
Porch Patio
Garage Yes
Private Pool Yes
Building
Lot Description < 1/4 Acre
Faces East
Story 1
Sewer Public Sewer
Water Public
Architectural Style Detached, One Story
Structure Type Block
Others
Pets Allowed Conditional, Yes
Senior Community No
Restrictions Association Approval Required,OK To Lease,Rental Restriction
Tax ID 514013020690
Security Features Smoke Detector(s)
Acceptable Financing Cash, Conventional, FHA, VA Loan
Listing Terms Cash, Conventional, FHA, VA Loan
Financing Conventional
Special Listing Condition Listed As-Is
Pets Allowed Conditional, Yes
Read Less
Want to know what your home might be worth? Contact us for a FREE valuation!

Our team is ready to help you sell your home for the highest possible price ASAP

Bought with Coldwell Banker Home Lovers Realty
GET MORE INFORMATION






